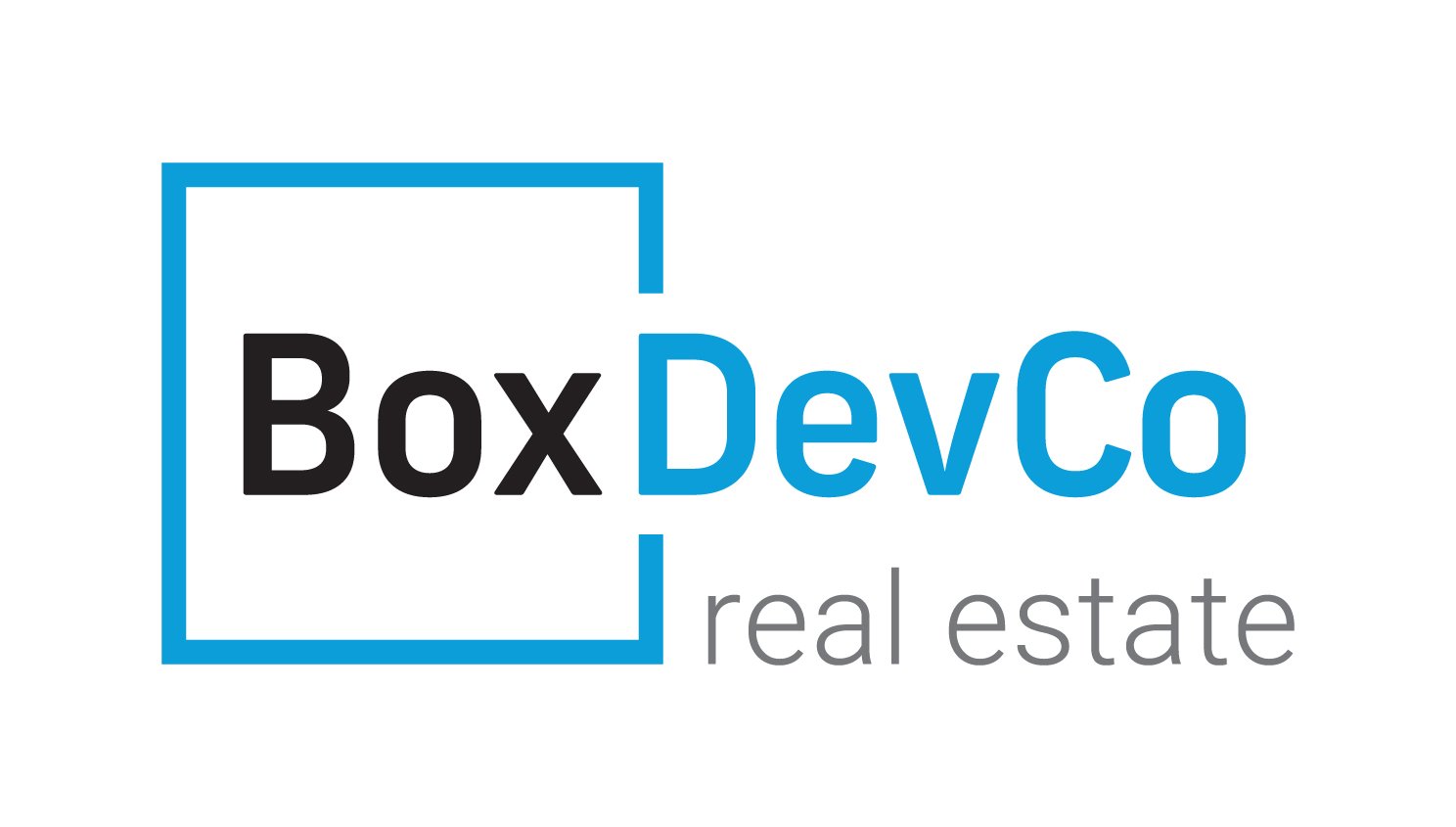Vertical mixed-use plan targets summer construction in NKC's Northgate Village area
By Thomas Friestad – Staff Writer, Kansas City Business Journal
Published May 23, 2023
A North Kansas City area that once supported about a quarter of the municipality's population this year could see work begin on a new mixed-use project with European live-work design influences.
The City Council last week approved amended development and land sale terms with Box Real Estate Development for its Blume NKC proposal, which entails at least 26 residences and 25,000 square feet of commercial space on city-owned property along Burlington Street, between 29th and 32nd avenues.
The procedural measures set the stage for North Kansas City to sell the 2.77-acre site to Box for $351,285 before a June 15 deadline. From there, the Lee's Summit boutique developer could break ground on Blume NKC in July and complete the project in early 2025 after about 20 months of construction, Russell Pearson, Box's director of development, told city officials earlier this month.
Blume NKC's plans include three different building types, the majority of which are what Box describes as vertical mixed-use townhomes. They are one-, two- or three-bedroom residential lofts in two to two-and-a-half stories, above small retail and office spaces designed for small businesses or work-from-home executives.
The project also includes includes a pair of smaller retail-office buildings on the site's south side, and a slightly larger "gateway" mixed-use building with several lofts above commercial space. The "gateway" building's design is inspired by the city's former Palmer House Hotel, a flatiron-shaped brick building located at 1015 Swift St. between 1887 and 1973.
"We wanted to make sure we integrated the history of the area with the energy of the future," Pearson said during a May 2 presentation on Blume NKC.
Box Real Estate Development's $21.6 million Blume NKC project envisions at least 26 residences and 25,000 commercial square feet, largely set up across European-style vertical mixed-use townhomes.
CLOCKWORK ARCHITECTURE + DESIGN
Read the full article here.


