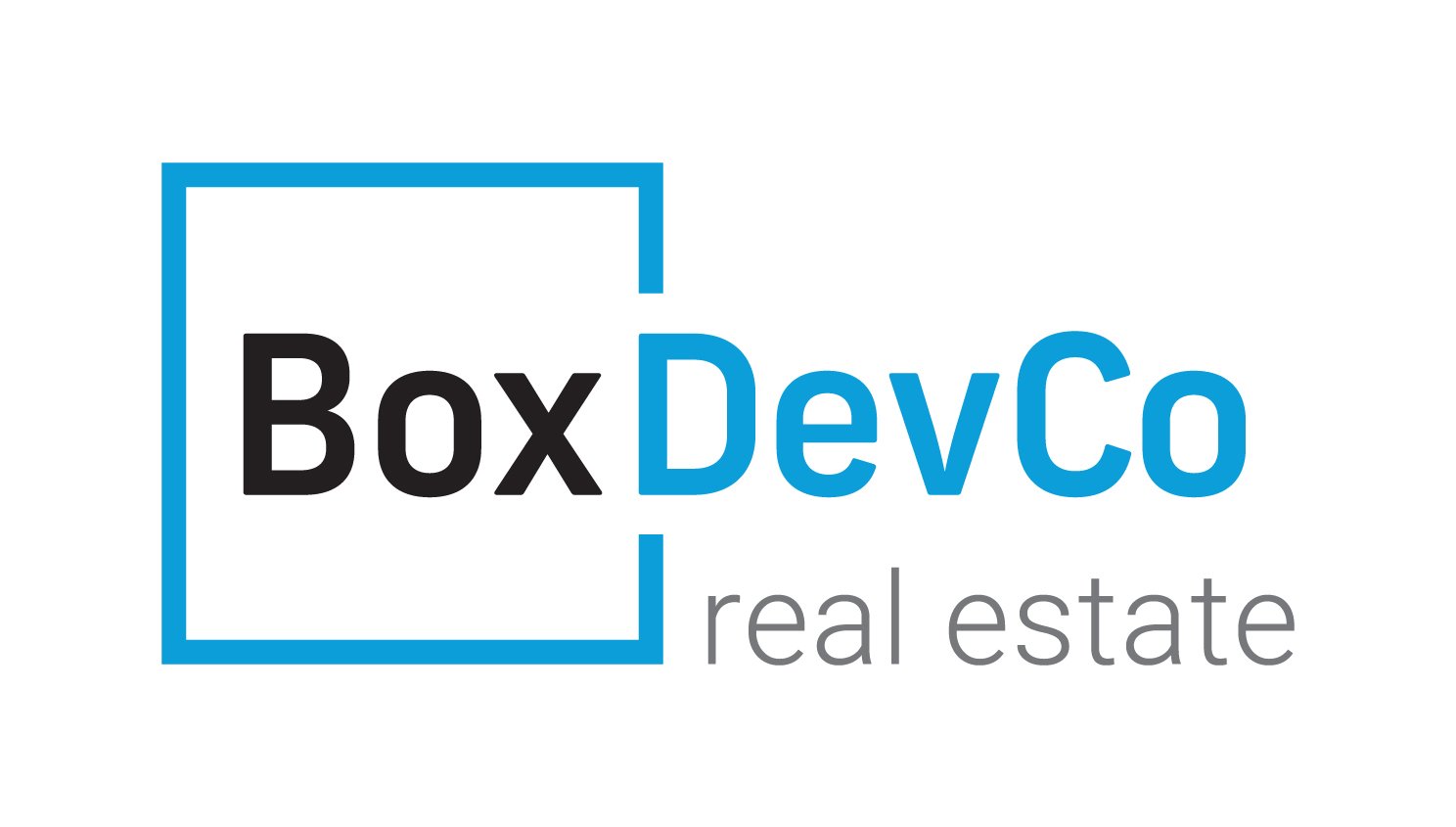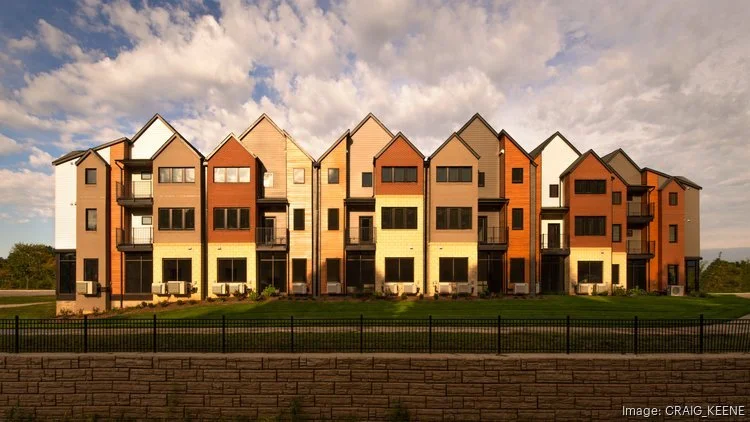2023 Capstone Awards: Mixed-use — Blume
By Mary King – Staff Writer, Kansas City Business Journal
Published Apr 14, 2023
In 2023, submissions for Capstone Awards were stacked, and the competition was fierce. The projects completed in 2022 were innovative, compelling, groundbreaking, transformative and important to the landscape of Kansas City.
Don’t take my word for it, though. This year, each profile includes comments from our panel of judges on each of the 26 Capstone Awards honoree projects they selected. They’ll be the first to admit: They had their jobs cut out for them this year.
Winners were selected in the following categories: adaptive reuse, architectural design, community impact, industrial, infrastructure, mixed-use, multifamily, office, retail, sustainability and transaction. Honorees were celebrated April 13 during an event at Loews Kansas City Hotel.
The Capstone Awards go to the developers, brokers, architects, contractors, financiers, engineers – all of the people who are instrumental in making projects come to life. From turning over those first clumps of dirt to handing over the final set of keys, each individual on the project is representative of the achievement.
Players: Box Real Estate Development LLC, developer; Bob D. Campbell & Co., JSC Engineers, McClure, engineers; Clockwork Architecture + Design, architect; Cardinal Crest Construction, general contractor.
Description: This three-story, vertical mixed-use concept features large single-family homes on top of commercial office spaces, all connected to create one large building. Spaces can be tailored as needed. The appearance is modern, yet with inspiration from old European downtowns. All together, there are 12 verticals, incorporating 17 dwelling units and 12 commercial tenant spaces, said Jeff Windmeyer, project designer with Clockwork.
Tenants: Besides the residential units, Blume holds White Carpet Bride, Bella Grace Salon, Abide Wellness, GoDo – Pilates and Spin, and Perfect Point Crystal Co., with space for others.
Special considerations: Shawnee had sought various proposals for the “Nieman catalyst site,” ultimately choosing the Blume proposal, which promoted walkability leading toward downtown.
The design team aimed for a building that would stand the test of time, over 50, 75, even 100 years, Windmeyer said. That goal informed the choice in materials, inside and out — lots of brick and stone, fiber cement paneling for siding instead of less expensive composite siding and 50-year shingles.
Unique features: Residential interiors are very modern, with open, high ceilings, but designers embraced the milk-bottle-shaped façade and odd angles of the old European design rather than trying to hide them, Windmeyer said. “It became fun to try to emulate the awkward shape and leave it exposed, make it work.”
Challenges: The site was tight, but the goal was to maximize the use of space — down to the inches, he said. Air-conditioning units are attached instead of put on the ground.
—Suzanna Stagemeyer
Location: 6115 Nieman Road, Shawnee
Size: 15,000 square feet (footprint); 45,000 square feet (leasable)
Value: $7.8 million
Judges' notes: A beautiful nod to Shawnee’s sister-city partnership with Erfurt, Germany.
Mixed-use Capstone Award winner: Blume Shawnee
Read the full article here.


